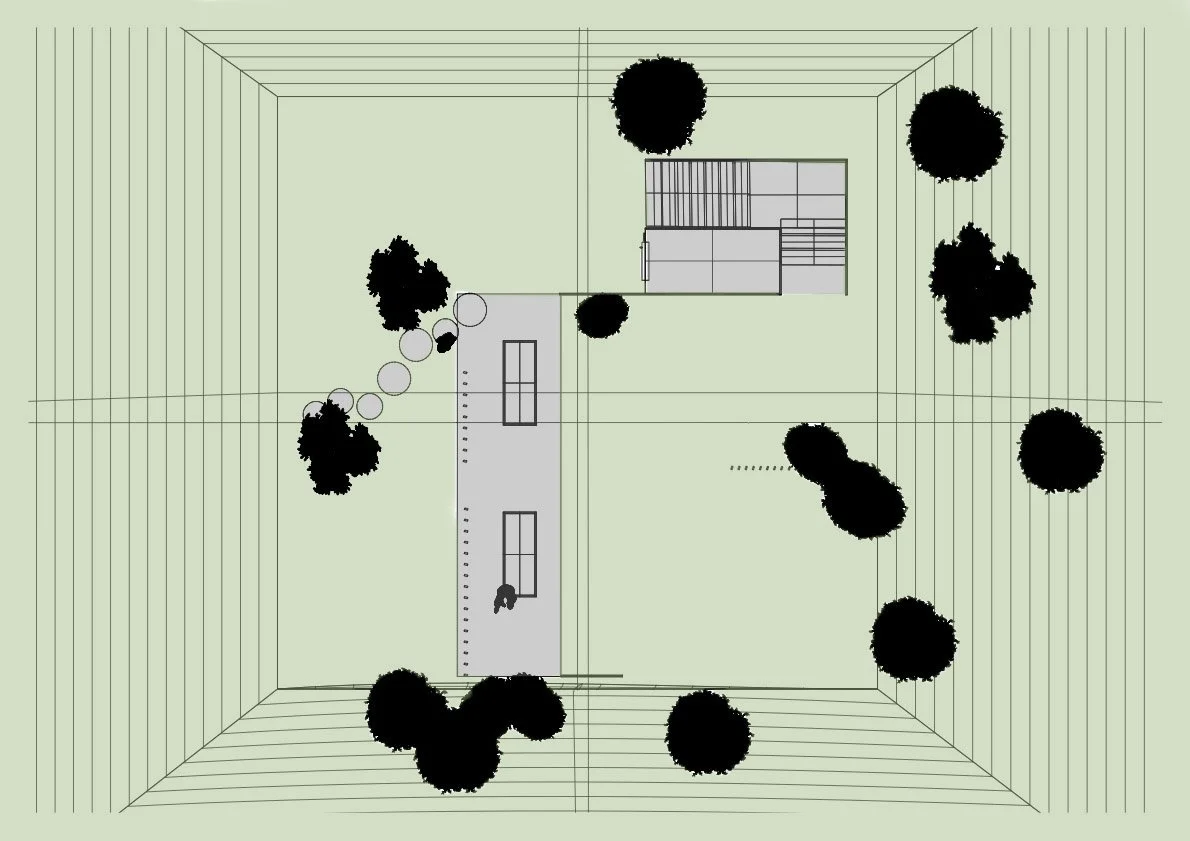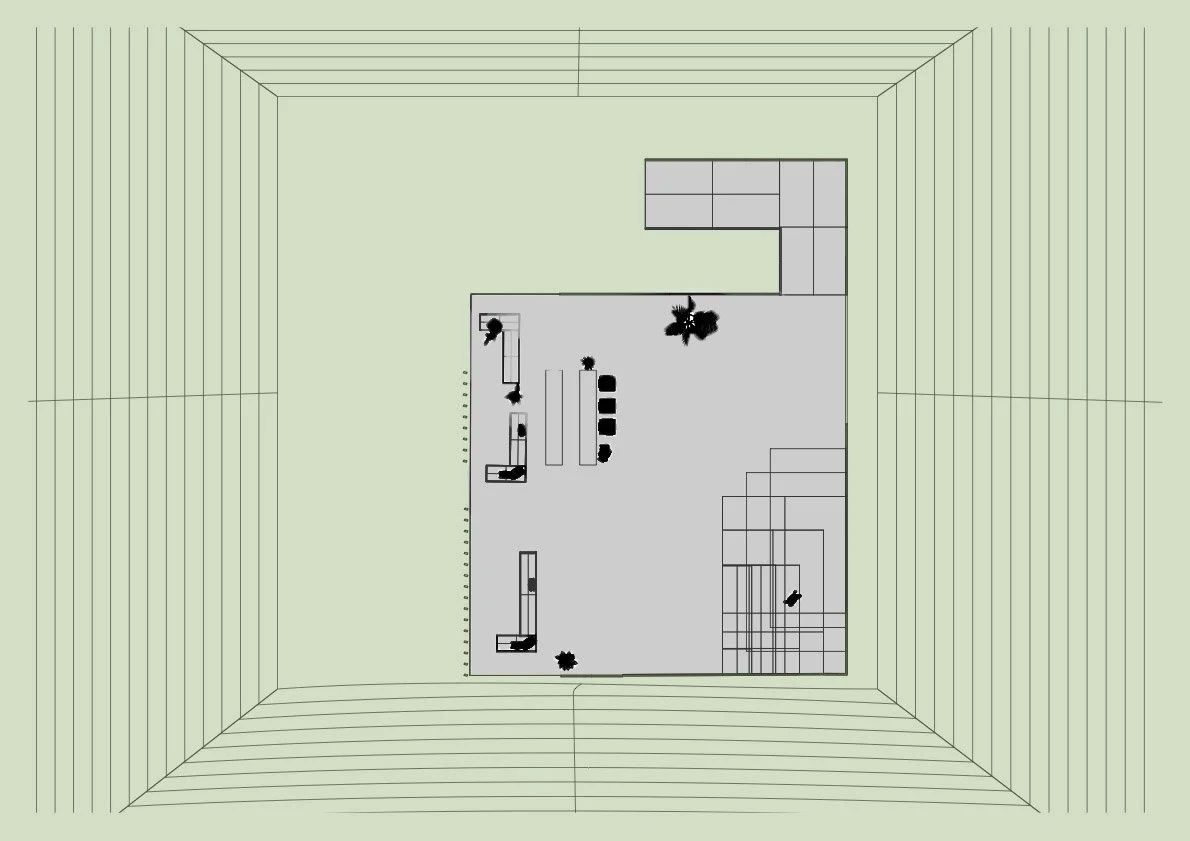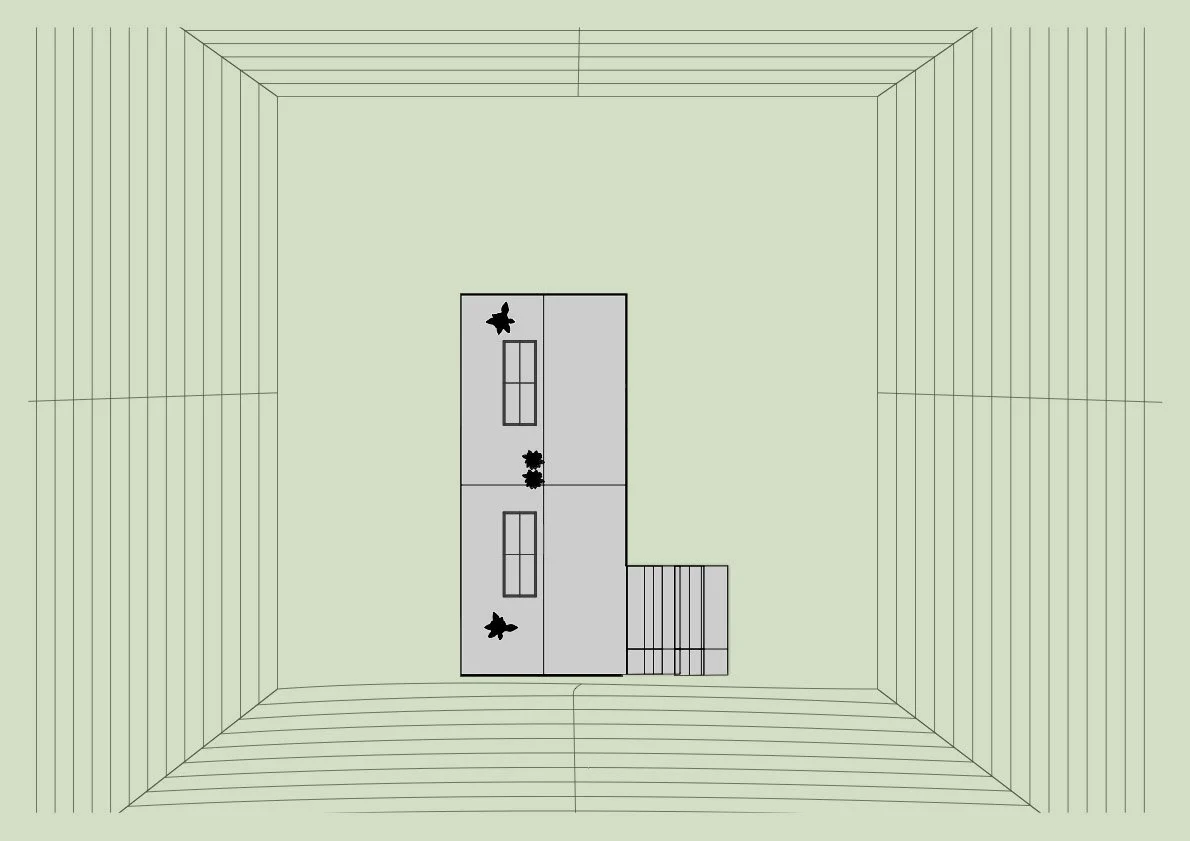Teresa Smihov
A rooftop design for a shopping mall in Prague, Czech Republic.
Terasa Smichov is an open-air terrace located atop the Novy Smichov shopping mall, a vibrant destination in Prague's bustling southern district. The mall, with over 170 brands, 17 restaurants, and 12 theaters, attracts more than 20 million visitors annually. Known for its excellent accessibility and diverse demographics, Smíchov has become a dynamic hub of activity.
Initially conceived as a rooftop bar and event space, Terasa Smichov has faced intermittent use, leaving its purpose unclear. My project aims to transform this terrace into a playful environment for both adults and children, offering a unique outdoor experience that enhances the lively atmosphere of the shopping center.
Three Layers of Terasa: The Ground, The Lounge, and The Top Stage
The terrace unfolds across three distinct levels, each crafted to offer a unique interaction with the urban landscape:
The Ground Level: A verdant expanse of grass, interspersed with trees and benches, evokes the tranquility of a park. It is a space where children can play freely, and visitors can pause, reflect, or lose themselves in a book, enveloped by nature.
The Lounge: An inviting retreat for relaxation, where a bar serves a curated selection of coffees, teas, and cocktails. Here, visitors can savor a moment of repose while gazing over the panoramic vistas of Prague
The Top Stage: An open-air platform that doubles as an observation deck and a vibrant stage, hosting a range of events-from salsa nights and DJ sets to stand-up comedy, embracing the dynamic spirit of the city.
Together, these levels transform the rooftop into an extraordinary space, blending the vitality of the shopping mall with the serenity of the outdoors. Covered areas ensure that visitors can enjoy the fresh air in all weather, offering a rare fusion of urban energy and natural calm — a sanctuary where the city breathes.
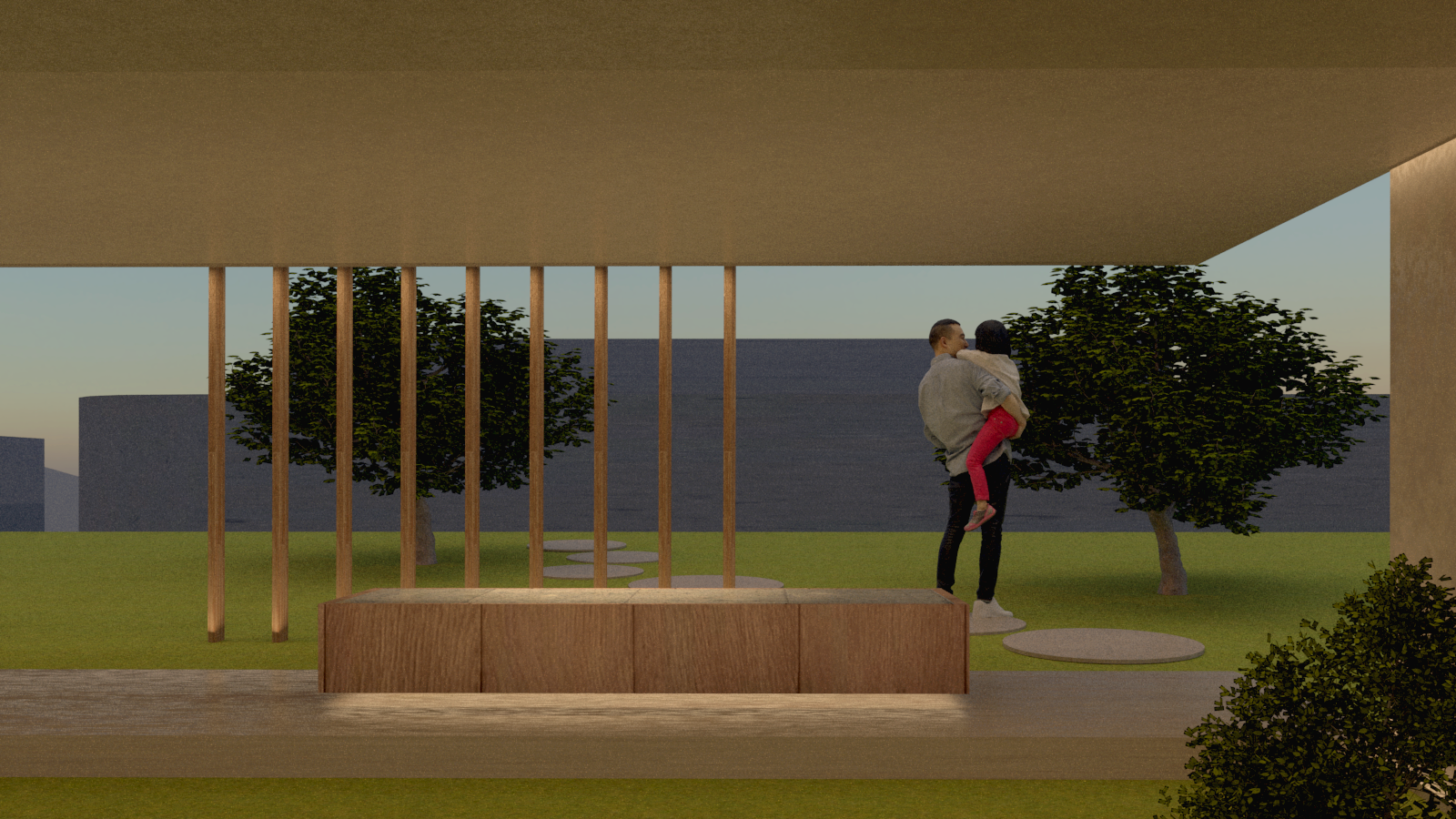
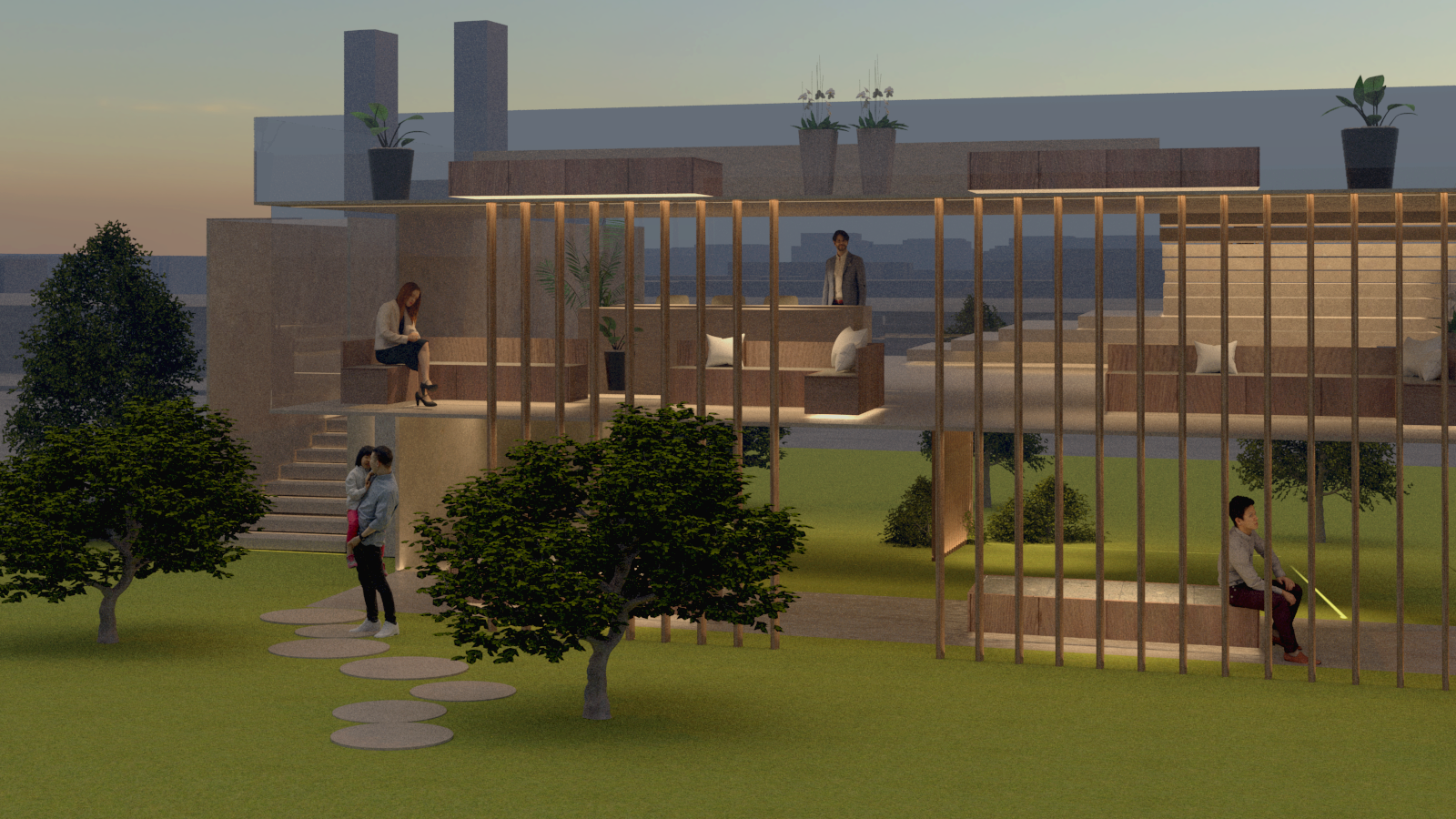
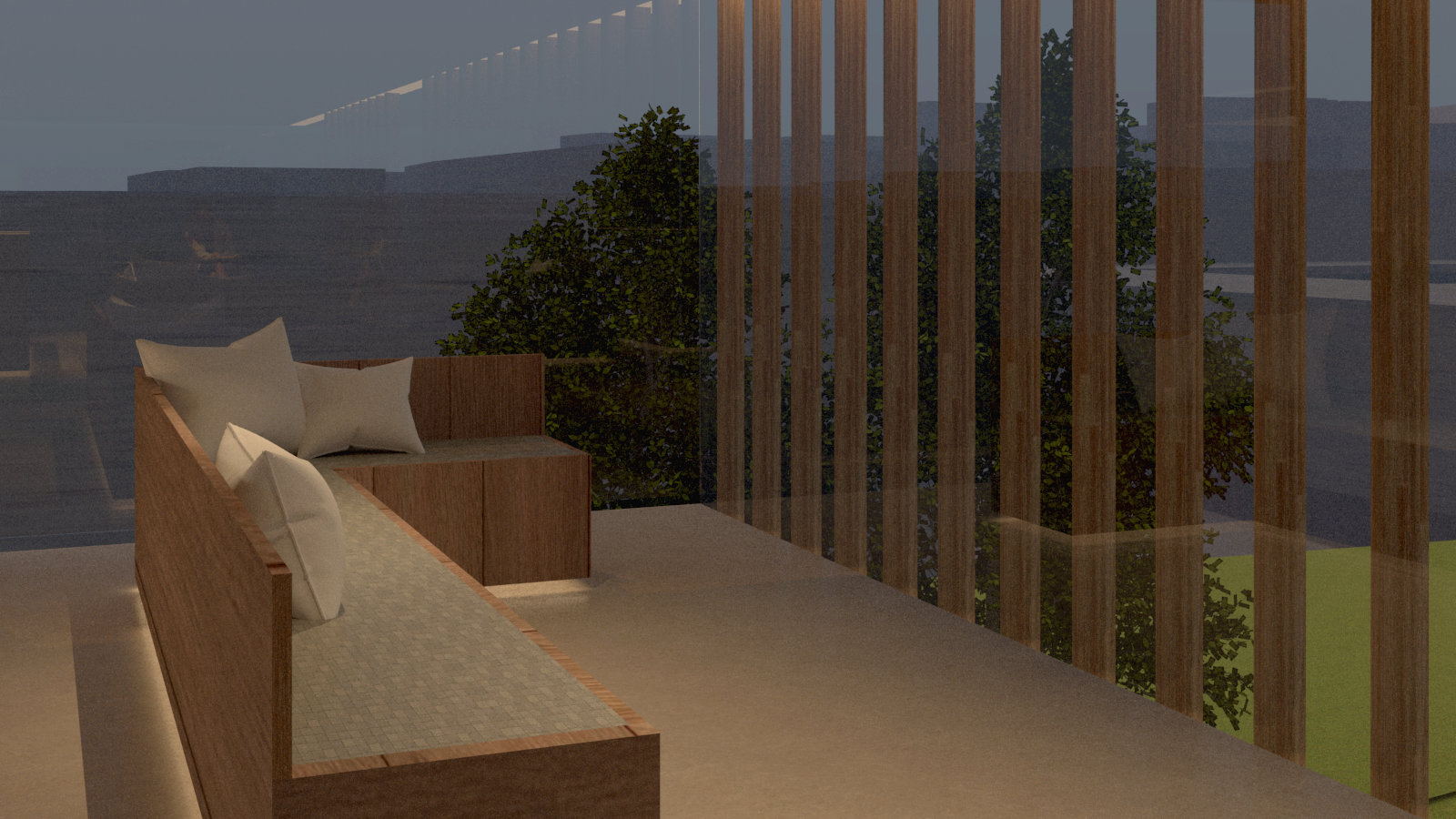
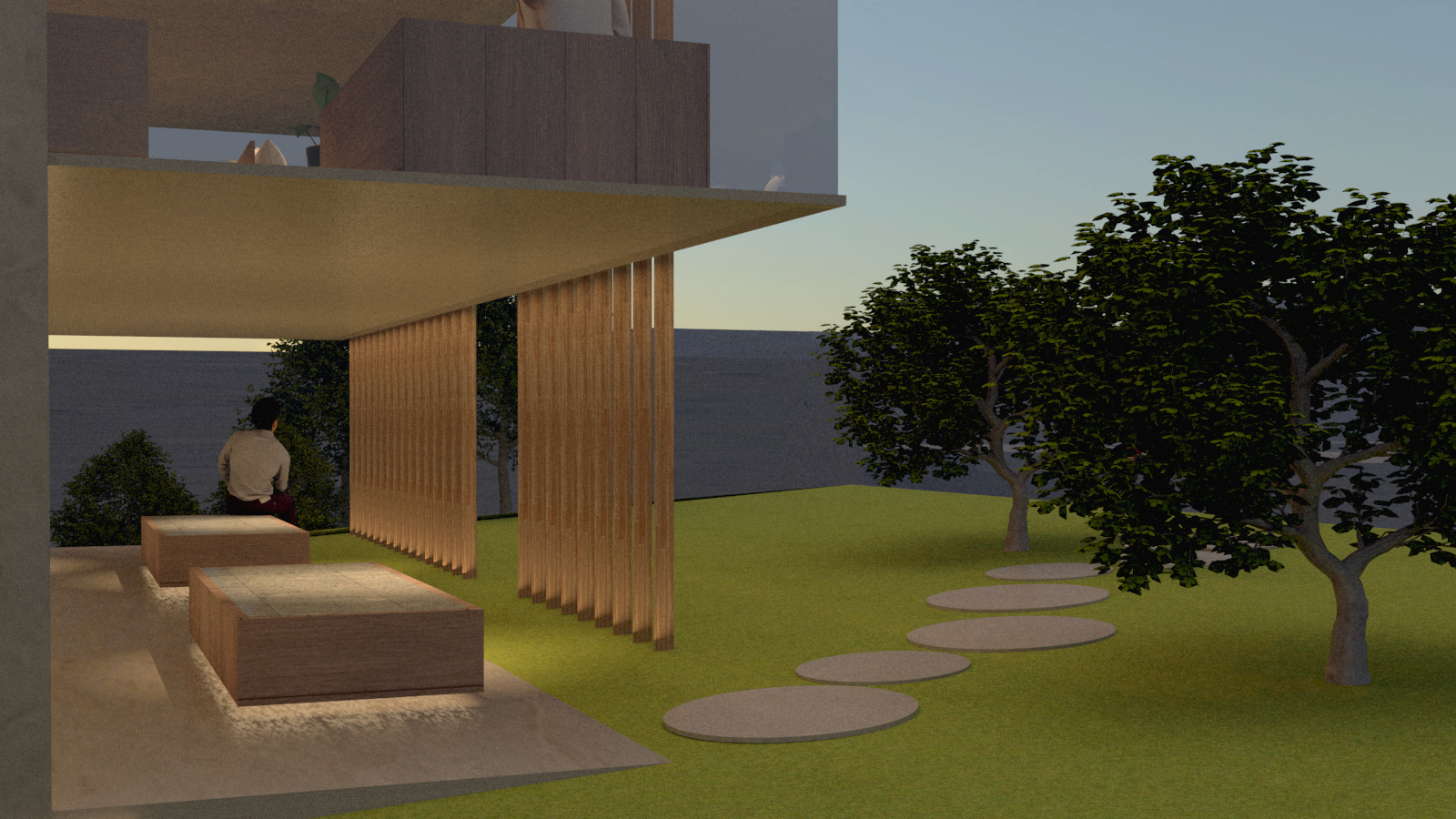
The design of Terasa reflects the industrial character of the Anděl area, with its large intersections and dynamic cityscape. The rooftop space is designed to seamlessly blend with the surrounding environment, the rooftop space is crafted to blend seamlessly with the surroundings, creating a sense of continuity even from above.
To emphasize the feeling of being outdoors, the walls are primarily glass, allowing natural light to flow through while maintaining a connection with the nature that’s on the rooftop. The ground level remains an open grassy field, offering a space for children to play, dogs to roam, and visitors to enjoy a sense of freedom in the heart of the city.



