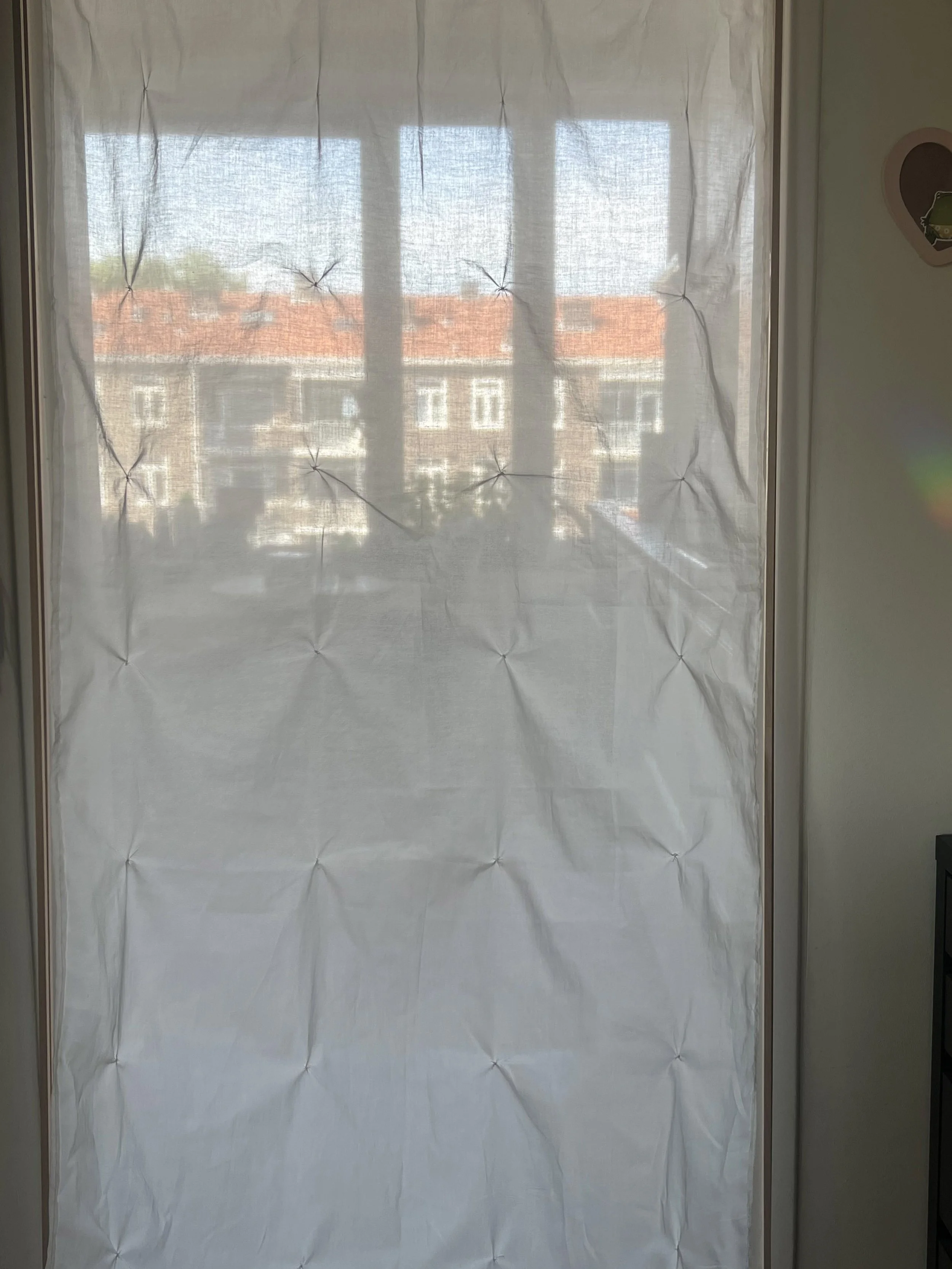“Ma” (間) – The In-Between Space
The project embraces “Ma” as a spatial and philosophical framework. Through the interplay of light, shadow, and material, I explore how subtle transitions and pauses within space can encourage slowness, mindfulness, and reflection in daily life. Rather than maximising efficiency in our modern way of living, Ma honours absence as much as presence — the unseen as much as the seen. It is in the silence between, in the shadows cast, in the slow movement of natural light, that beauty emerges and time becomes tangible.
This graduation project explores the concept of Ma — a Japanese idea that describes the space between, where light, time, and stillness come together.
Rather than focusing on Ma as a cultural theory, this project explores it as a spatial experience, where light, shadow, and subtle transitions soften boundaries, inviting slowness, reflection, and a more mindful way of inhabiting everyday space.
The floorplans below illustrate the spatial transformation within a traditional Dutch herenhuis, focusing on the central rooms—the Zaal and the Suite. In the original plan, these rooms are separated by a structural wall.
In the adapted plan, the wall is removed and replaced by the Room Connector. This allows for a soft visual and spatial connection between the rooms, offering flexibility while preserving the rhythm of the original layout.
In the 1:30 scale model, the installation of fabric as interior walls reveals how profoundly spatial atmosphere can transform through a simple intervention. The dim lighting and soft materiality produce delicate reflections between the two rooms, ‘connecting’ them rather than ‘separating’ them.
Through these experiments with interior partitions, the spatial experience shifts, inviting visitors to sense a subtle, layered atmosphere. The lightweight fabric, capturing the stillness within movement, becomes a quiet form of storytelling, expressing my interpretation of the Japanese concept of Ma—the space in between, where presence and absence coexist.
1:30 scale model
The final outcome of this project is a spatial product: a sliding system designed not to divide, but to connect rooms. Built with a top-mounted wooden rail featuring two slits, the system allows lightweight frames to slide across, creating smooth transitions between spaces.
Inspired by traditional sliding doors and layered curtains, the Room Connector reinterprets these elements for contemporary living. Each frame is built with a magnetic wooden structure and a removable textile panel—allowing for ease of use, cleaning, and adaptability. Especially in compact urban homes, it offers spatial flexibility—rooms can open up or close off based on need. But more than function, the system enhances atmosphere: filtering natural light, softening acoustics, and gently moving shadows reflecting inside homes.
While developed for Dutch herenhuizen (townhouses), the system can be customized to suit a wide range of architectural contexts. More than a
functional divider, it contributes to the spatial atmosphere—shaping movement, light, and transitions in the home.
Capturing Moments of “Ma“
This short documentary captures moments in my daily life where I felt the presence of Ma—quiet intervals where time slows, and stillness becomes part of the everyday.











